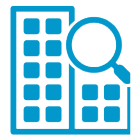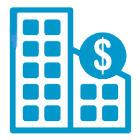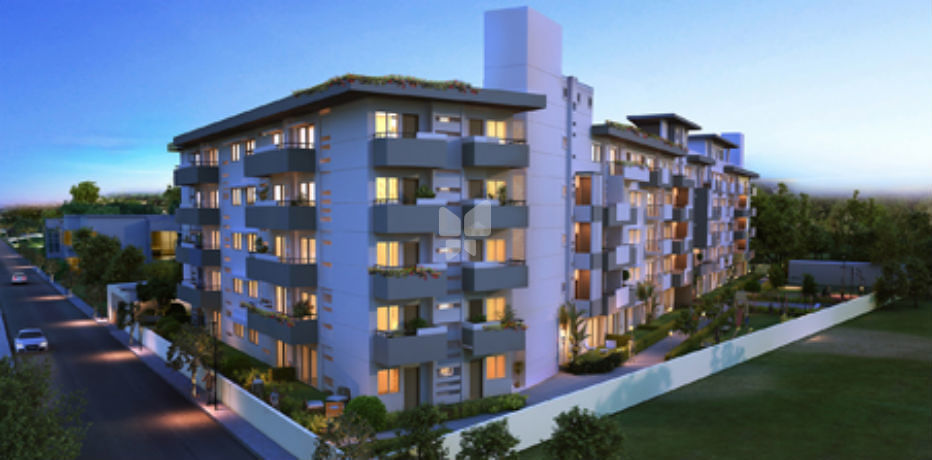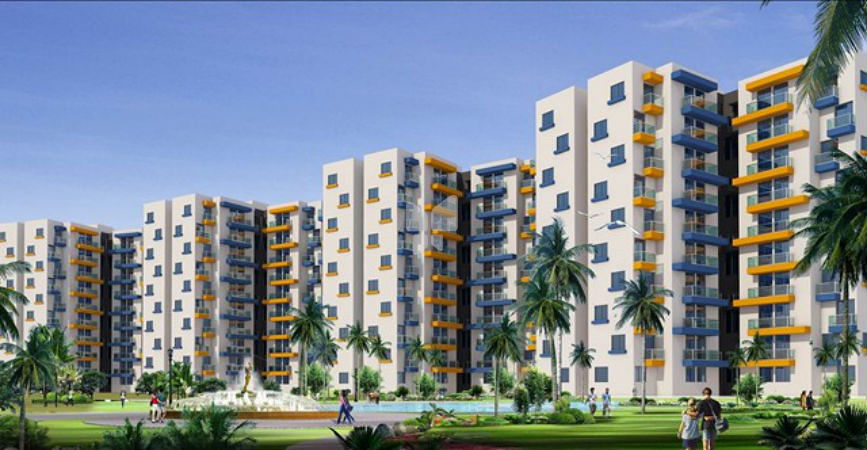Artha Crest
SCORES

Project score
6.3
Connectivity score
9.1
Location score
9.4

Investment score
8.2
Overview
No record found
Project Insight
Possession : Ready to move
Ready to Move in : No
Total Land Area : 1.4 Acres
Number of Units : 81
Tower Details : 5
Floor Details : 4+Ground
Water Facility : Gravity system for the entire building Water softener at main source
Furnished ? : Unfurnished
No record found
Outdoor Amenities
Swimming Pool
Children's Play Area
Basket ball Court
Indoor Amenities
Club House
Important Amenities
Rain Water Harvesting
StructureMain Door : Main door frame of teak wood and good quality flush shutter french polished Toilet Door : Toilet hard wood frame with flush shutter 1 side paint and 1 side laminated Other Internal Door : Bed room hard wood frame with flush shutter both sides laminated Balcony Door : Balconies/sit/ terrace outs hard wood frame with flush shutter 1 side paint and 1 side laminated |
WindowVentilators: : Ventilators aluminum powder coated partly openable with provision for exhaust fan |
FlooringIndividual Unit Foyer, Living & Dining : Premium quality vitrified tile flooring and skirting Master Bedroom : Premium quality vitrified tile flooring and skirting Kitchen : Premium quality vitrified tile flooring and skirting All Bedrooms : Premium quality vitrified tile flooring and skirting Toilets : Premium quality anti-skid floor tiles |
KitchenGranite counter and Sink : Black granite or equivalent with edge chamfering & polishing with single bowl sink |
ToiletsEWC's -Master Bedroom : European wc's, wash basin parryware or equivalent EWC's -Other Bedrooms : European wc's, wash basin parryware or equivalent |
Electrical Outline Specification100% DG back up for lifts, pumps & common area lighting : Generator back-up for individual apartment Three phase dg power back in all common areas, lifts, pumps, stp |
TV PointsLiving Master Bedroom All other Bedrooms |
Telephone PointsLiving Master Bedroom All other Bedrooms |


